WRAPPING CLOTH
Shanghai, China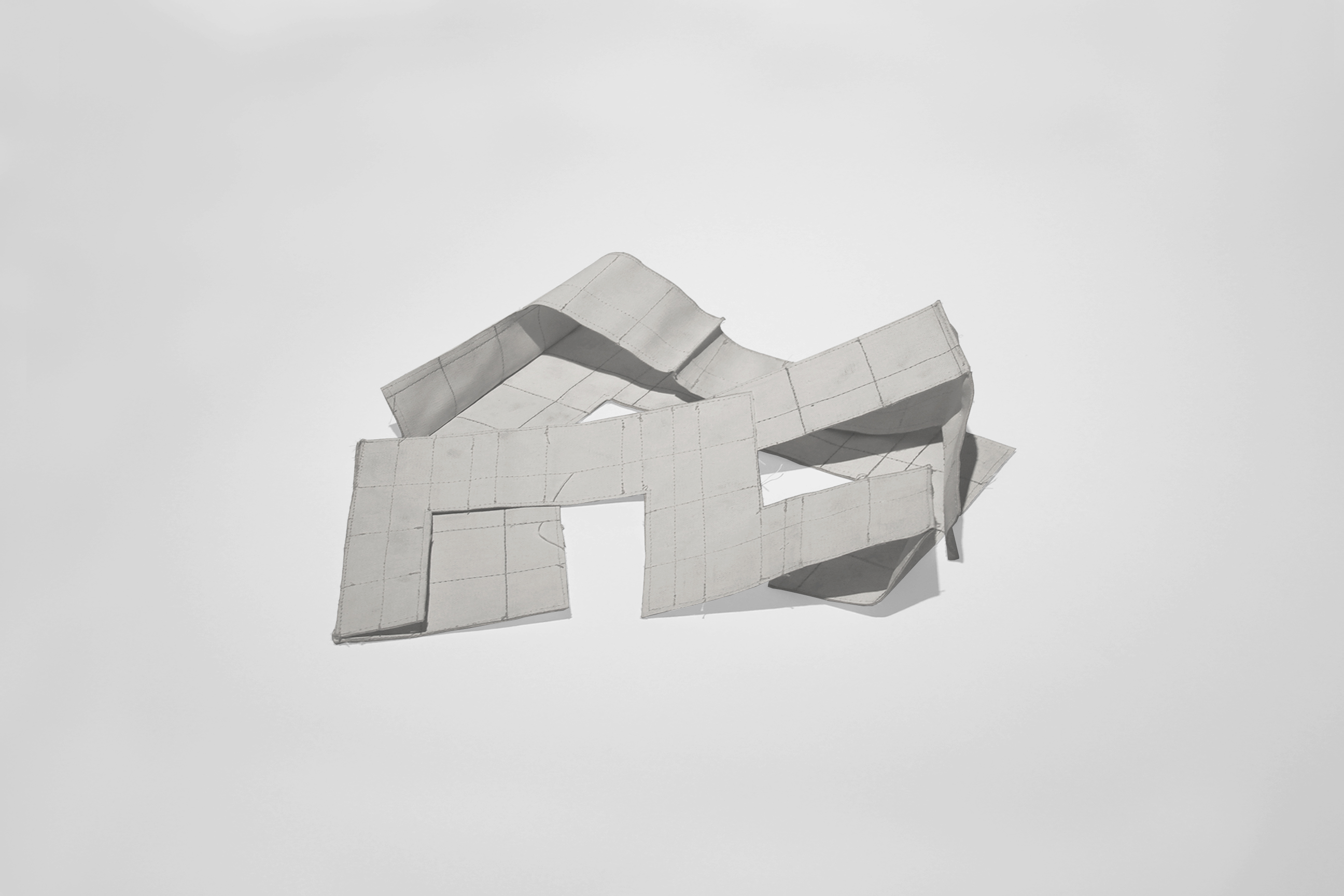
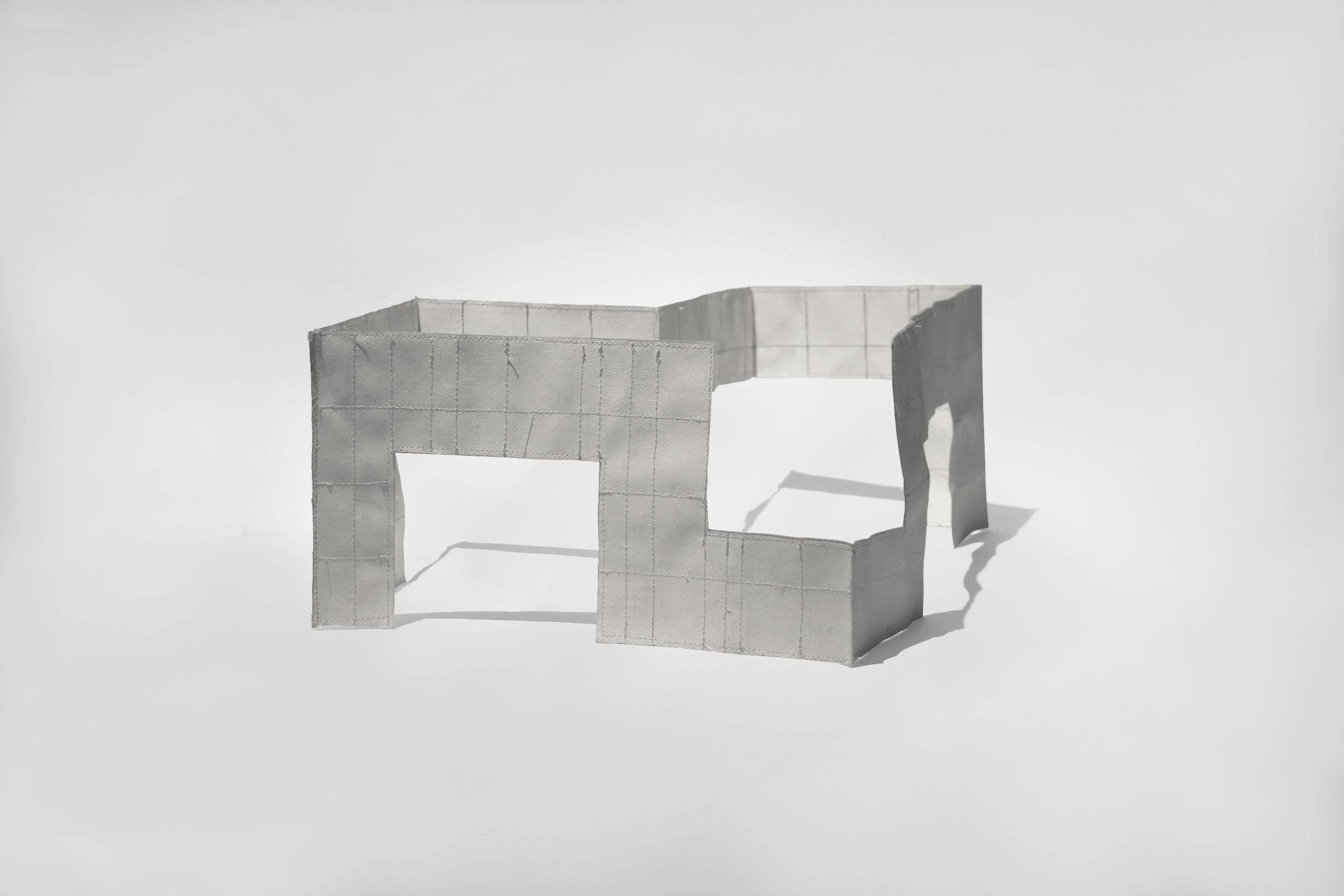
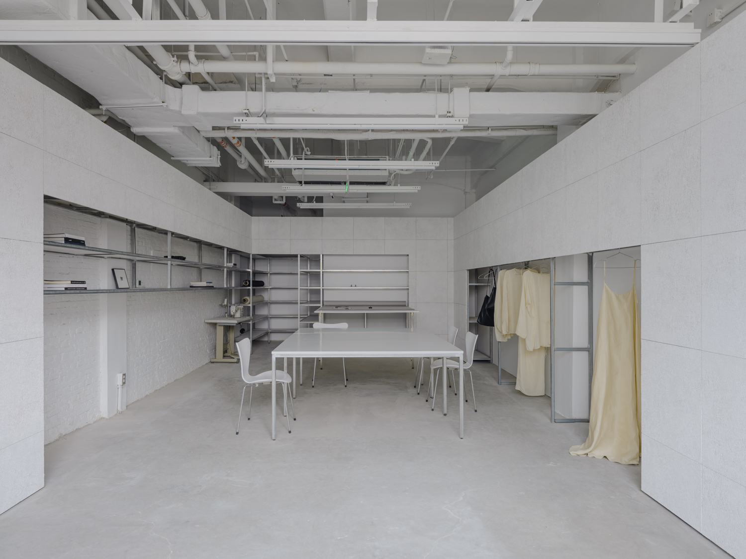
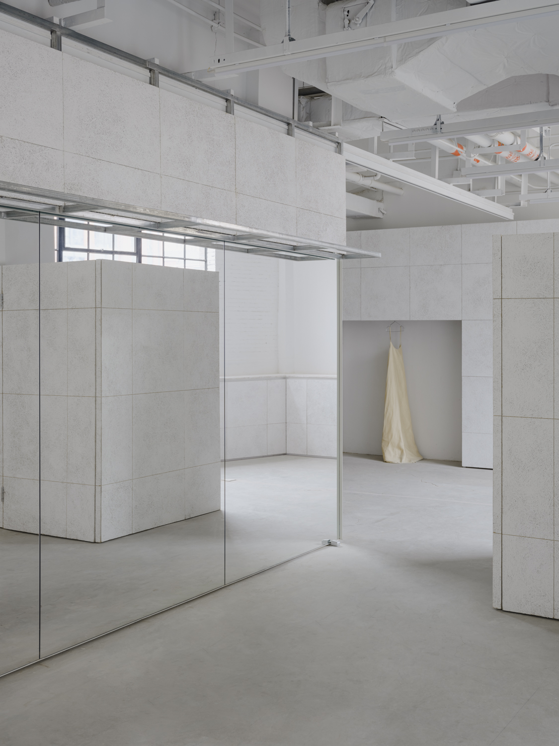
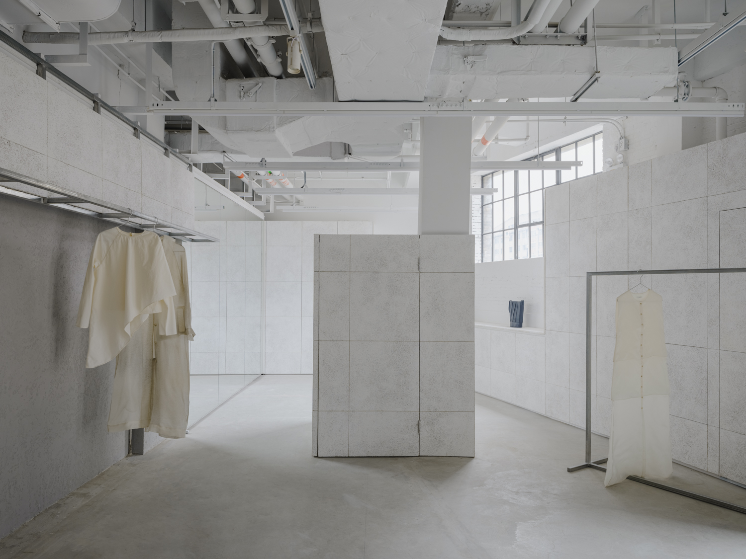
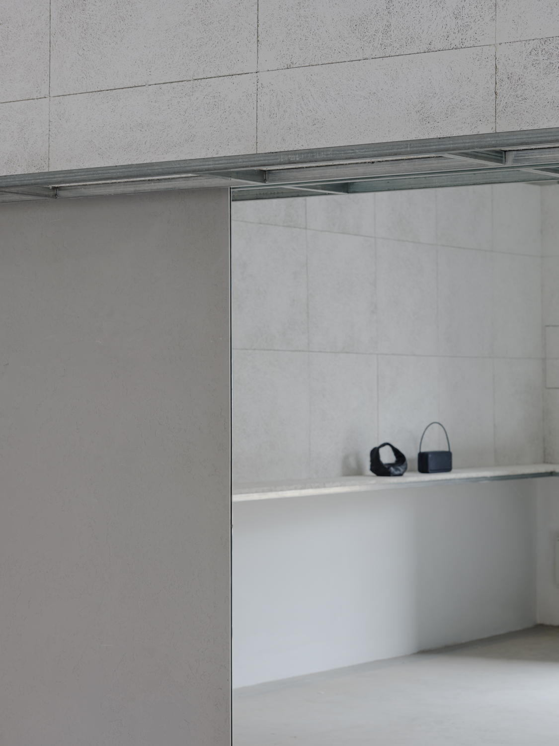
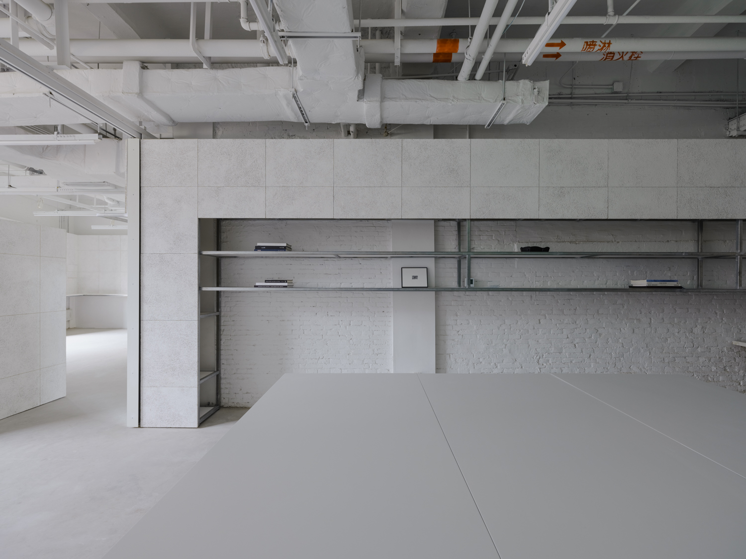
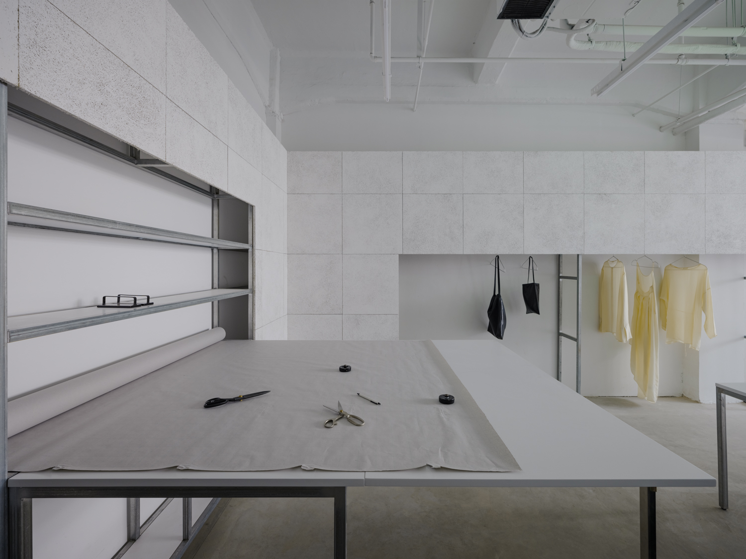
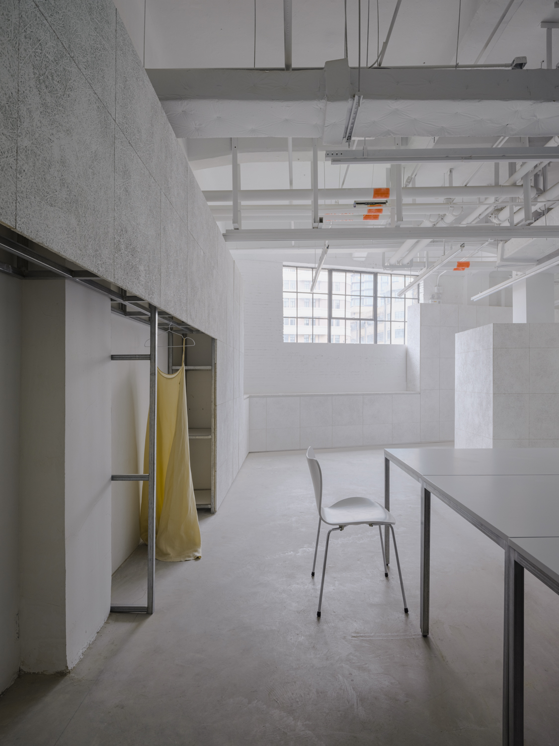
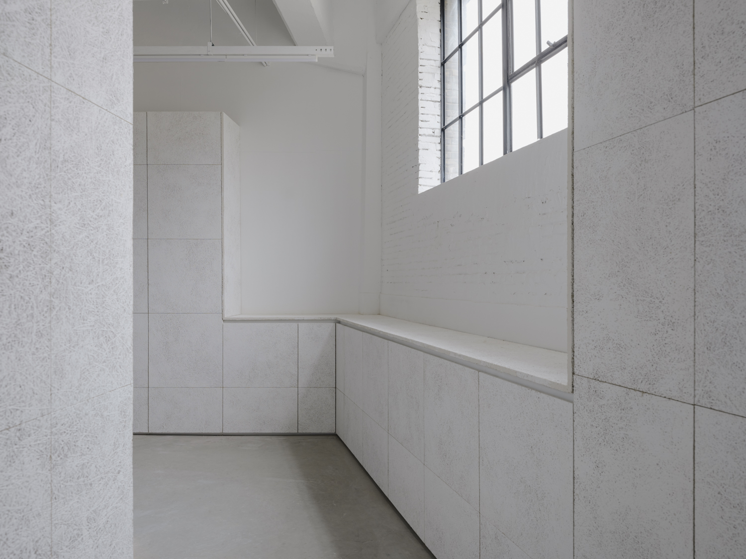
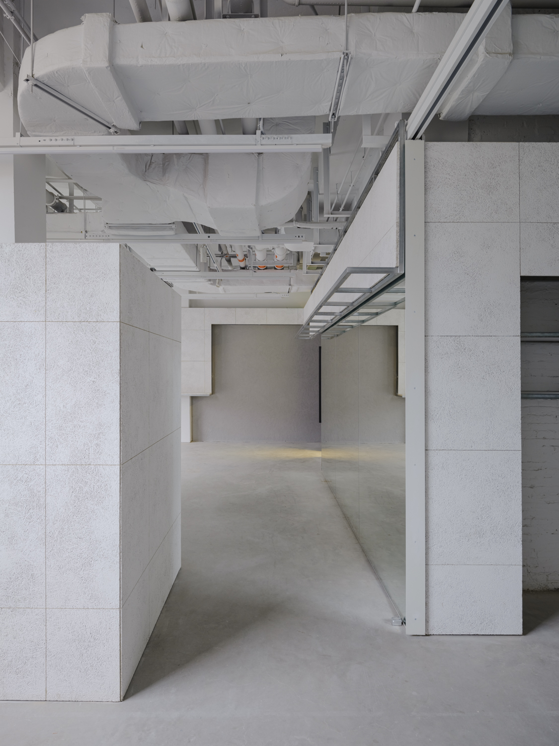
SITE
The space is located along the Suzhou River in a historic Shikumen building named Yan Qing Li. In contrast to the neighboring flow of water and traffic, this space is still and quiet. The client, fashion designer Ruohan, asked Studio Profile to design a space that can shift between showroom and studio space with ample storage. Our design process began by contemplating a spatial language that could embody Ruohan’s sensibilities and accommodate the functional requirements of the space.
VESSEL
“Vessel” is a recurring concept in the conversations between Studio Profile and Ruohan. Vessels are not only functional objects containing physical substances but also artifacts of time and culture. Ruohan views bodies as vessels of time and clothes as the vessels to our bodies. Consequently, Studio Profile began to perceive this space as Ruohan’s vessel. The sense of containment and envelopment became a guiding property during our design process.
DRESS
To “dress” the space was our first intuition upon visiting the site.This “dress” gently veils the walls without dramatically altering the existing conditions of the space. Clothes do not grow on us; a gap is always present. Similarly, this design uses galvanized steel tubes as a framework to lift the new surfaces off the wall, creating a gap between the new and the existing. The surface, composed of wood wool cement boards, wraps around the space, enveloping the inhabitants like a vessel. The functional requirements are tailored into the “dress”; display platforms collar off the surfaces, and the storage spaces pocketed behind. The double-sided mirror is a large sliding door that shears off the studio space from the showroom, creating more privacy when needed.
TEXTURE
Ruohan’s pieces are formally pure and texturally rich. The simplicity of the design allows us to focus on the subtle qualities of the clothes. Ruohan’s unique surface treatments inspire us to use white wood wool cement boards as the main material for the design. As one approaches the wall, the surface transitions from a blotchy white camouflage to a rich fibrous texture. The texture unifies the surfaces and further emphasizes the sense of envelopment.
场
项目落座于苏州河畔,栖于历史保护建筑(曾作为仓库使用的石库门建筑) 衍庆里。这里是一个多元的起点,不息的水流和来往的喧嚣匆匆而过,但ruohan和这个空间仿佛在时间中沉静着。起初ruohan对studio profile提出的设计需求是希望空间兼并办公室与展厅的双重功能及充沛的仓储空间。如何使空间自由灵活的切换身份,又将仓储的实际需求组织在我们的设计语言中是我们在此项目中探讨的课题。
器
studio profile 和ruohan对于器的意义进行过深入的探讨,器皿不仅仅是可以盛容物质的功能实体,更是时间沉淀留下的形象,但其功能远超于三维空间的物质特性。身体作为时间的容器,衣物作为身体的容器,我们在此将空间转译作成(ruohan 的)容器。容器本身所带来的包围感知, 所有拥有的容纳属性,也引导着studio profile为ruohan 空间制定出一件独特的容器。
衣
“穿衣服”是我们探访空间后的最初构想。衣物与人之间始终有间隙留存,并不是直接附着于其上。拾衣饰场,我们在不干涉原始空间结构的前提下,自然地为空间穿起一件衣裳。镀锌铁管作为结构脱离又架构在空间中,支撑起白色木丝板这层“空间面料”。骨架依墙而建,环绕包裹整个空间。连续性为空间带来如器皿般的包裹感。受服装剪裁制作技法启发,白色木丝板时而被翻折起像衣领般构造出空间的展示平台,时而像口袋般被藏匿起来作为仓储空间。双面镜面移门似一把刀,利落又自由的将空间进行功能上的裁割,当移门关起,私密的办公空间和展厅部分被明确划分。当移门拉开,更自由的办公空间和展览氛围也让到访者有机会一窥ruohan的办公日常。
肌
首见ruohan就被其作品的纯粹和质感深深感动。远观成一色,近观见其理。质感和肌理在视觉距离的变化中持续带来不同的感受,ruohan对面料的特殊处理方式与木丝板所带来的交织感不谋而合,所以木丝板被选择成为这个空间的肌理也是我们最初的直觉。当木从丝到板,当柔软重新被压制成坚韧,其属性的变化也彰示着我们对于这个空间亦柔亦刚的期盼。
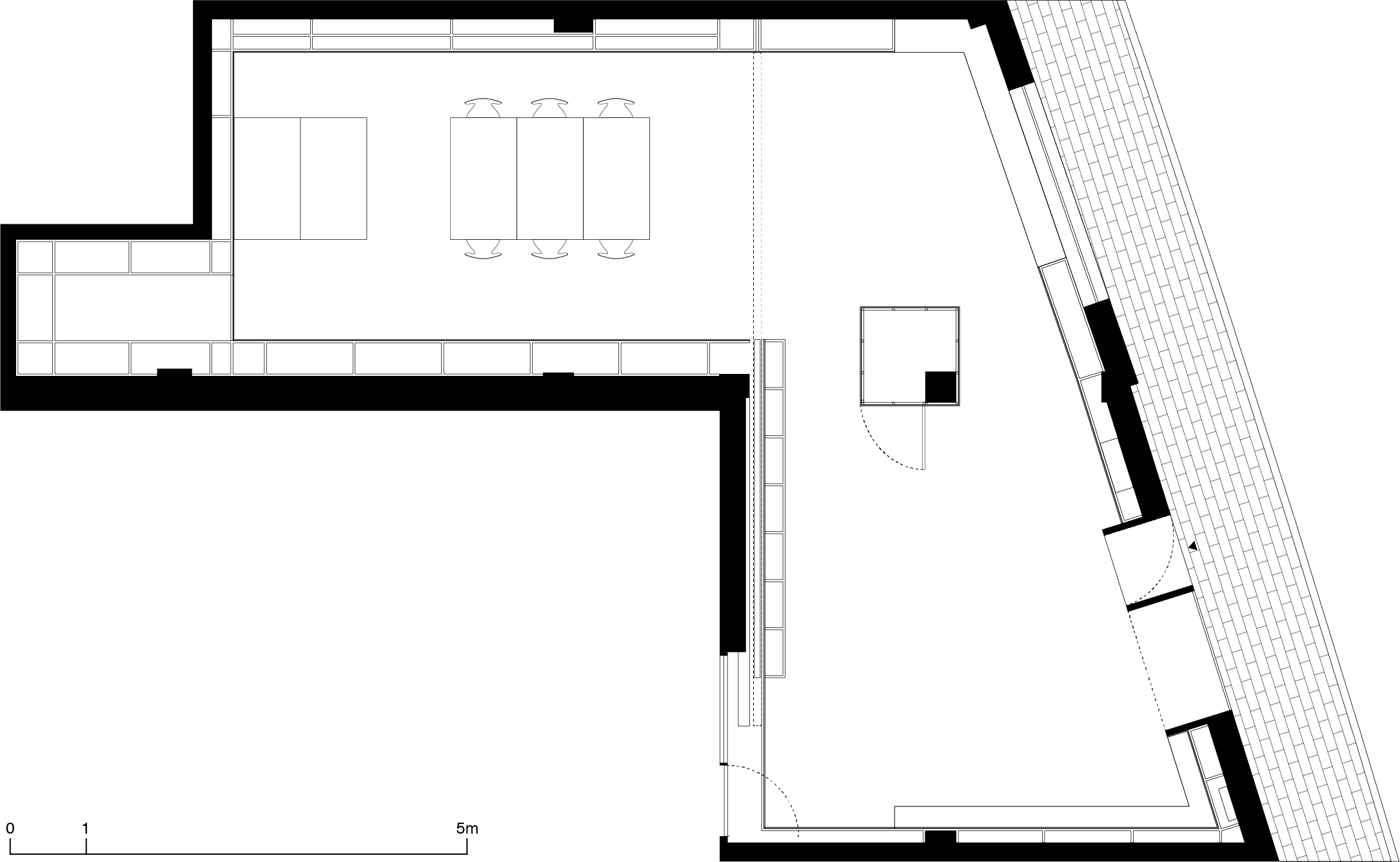
Client: Ruohan
Location: Shanghai, China
Completion: 2021.12
GFA: 170 sqm
Design Scope: Interior design & VM design
Interior Team: Baoer Wang, Josh Ren
Contractor: Dongde Construction Decoration Co.,Ltd
Materials:Galvanized iron tube, galvanized iron plate, wood wool cement board
Photography: WenStudio

