LEVELING EARTH
Shanghai, China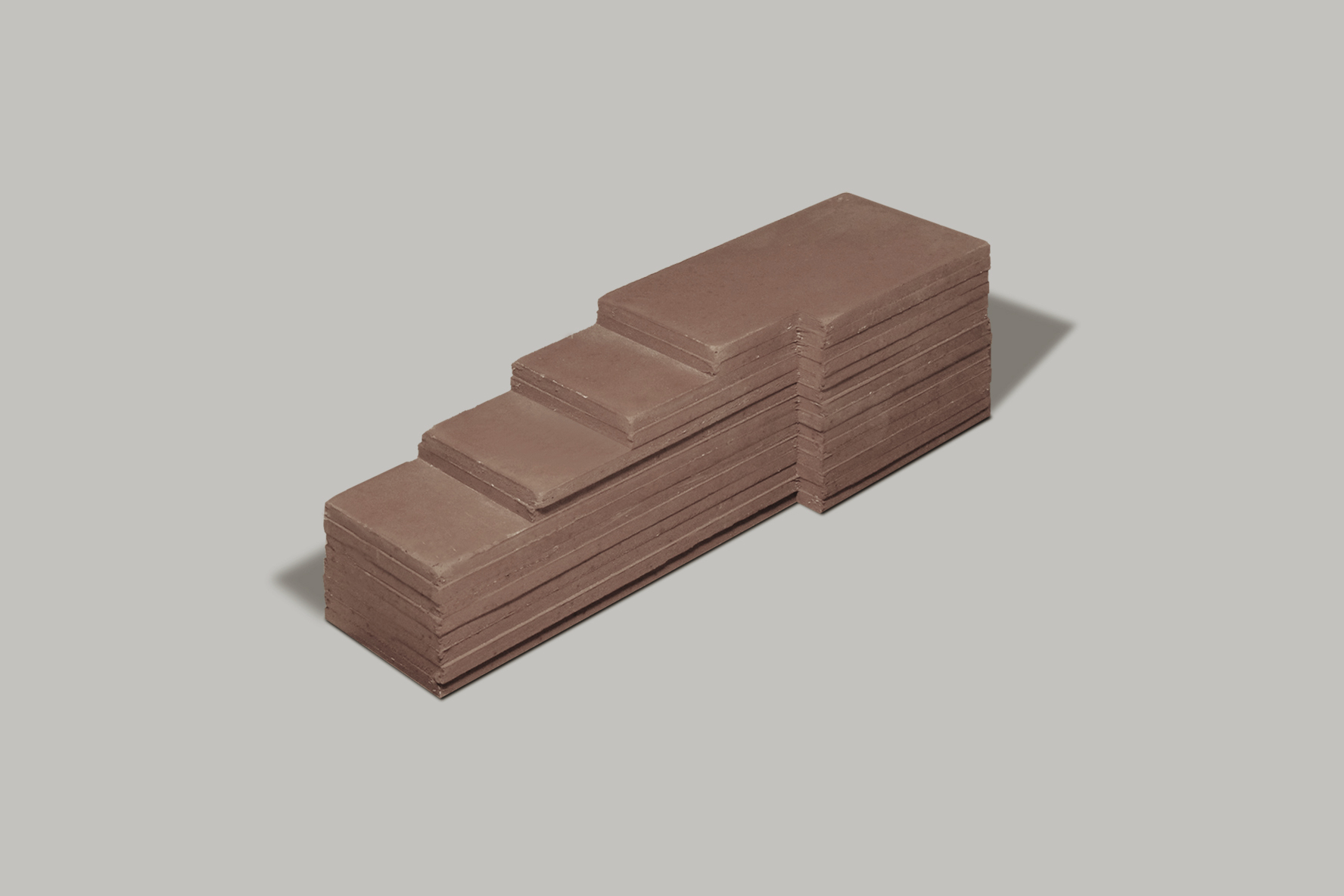



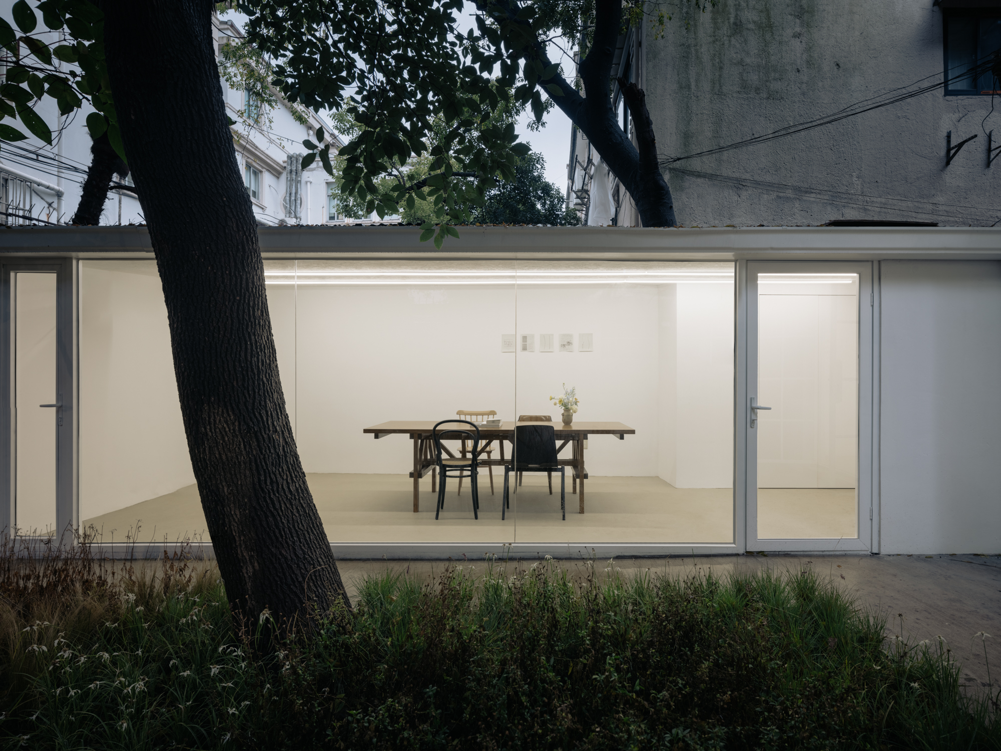
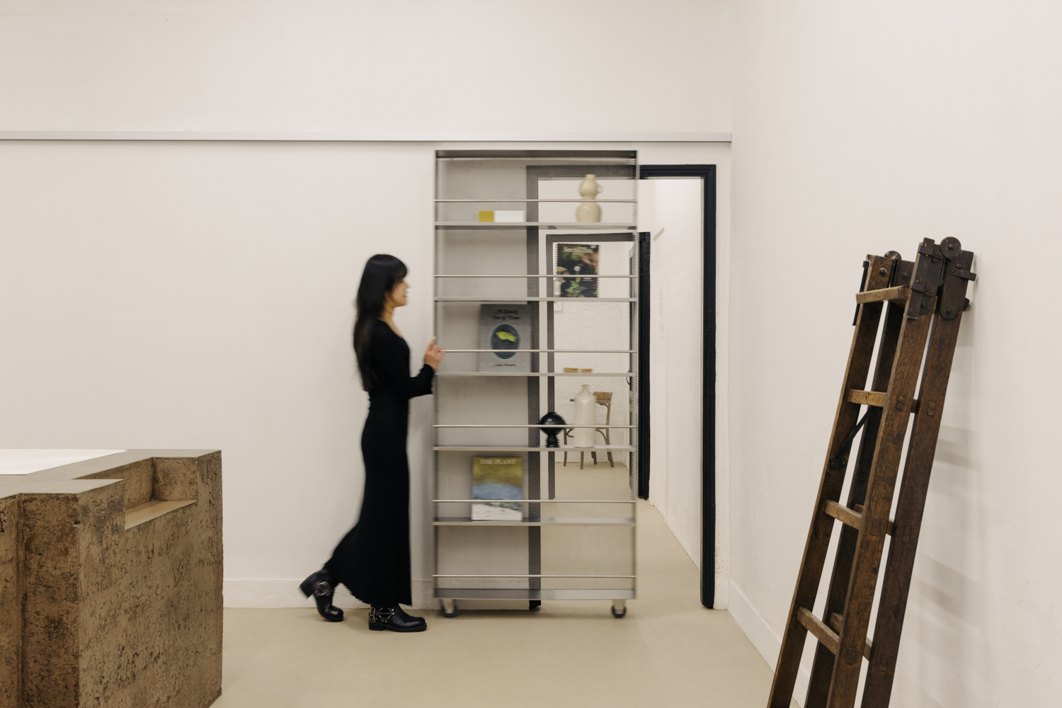
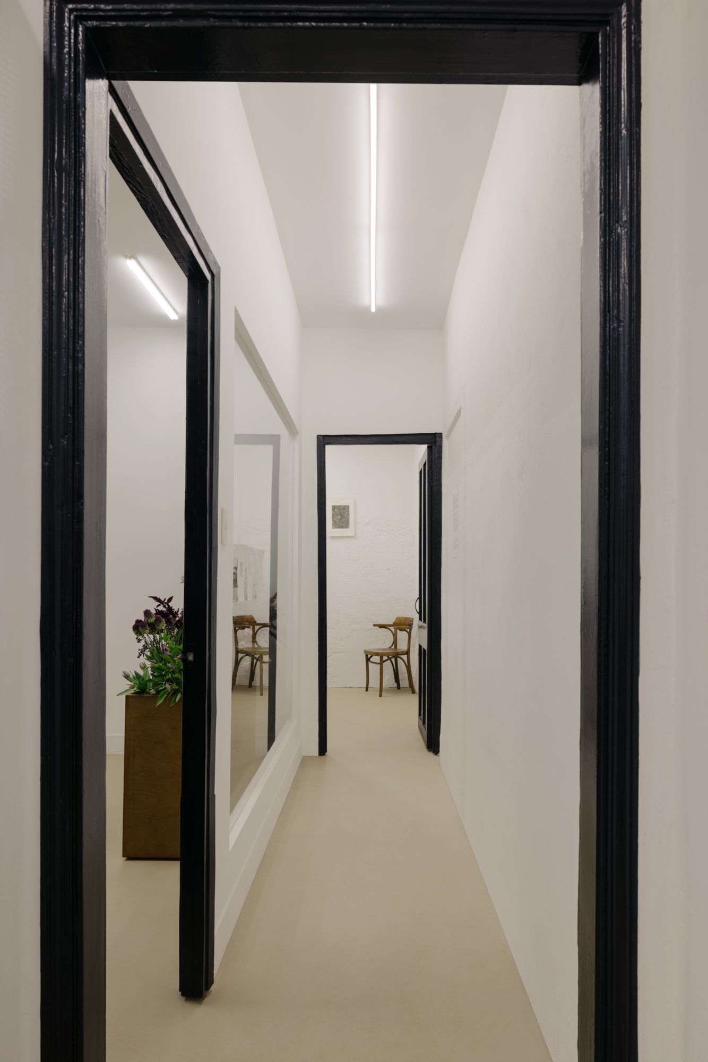



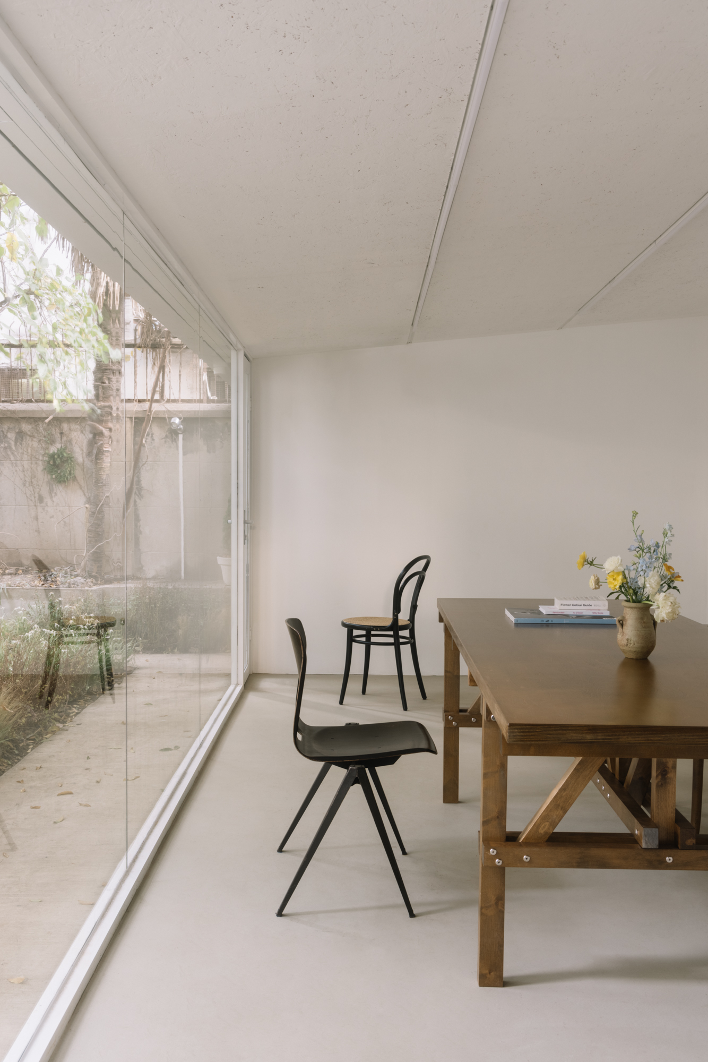

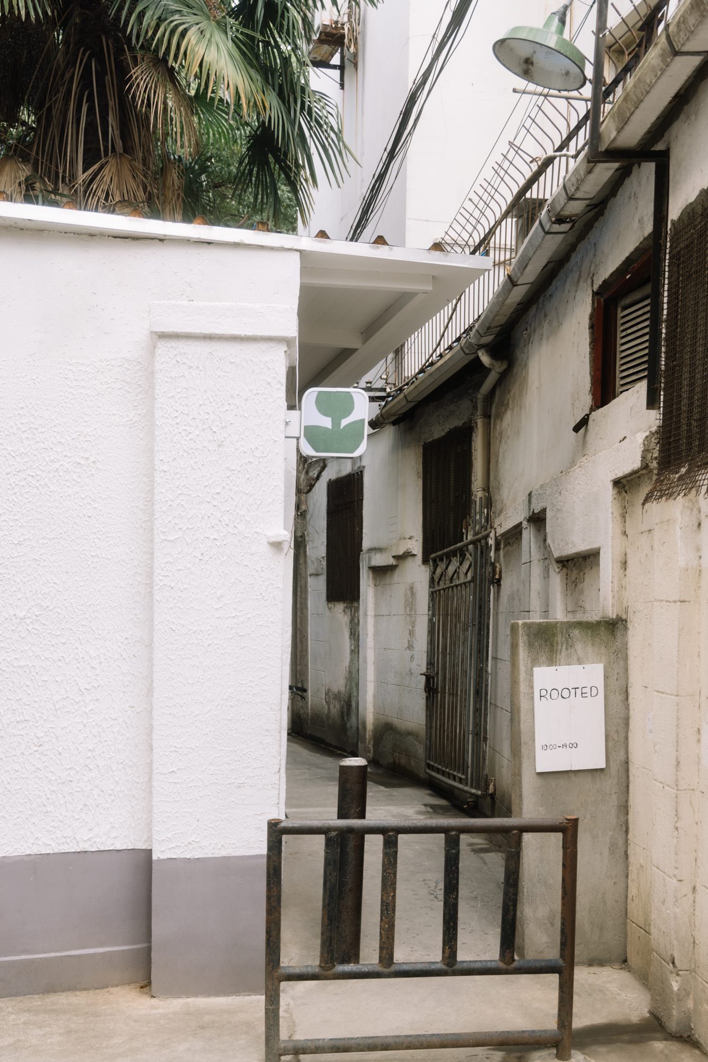
ROOTED is located in a quiet corner of the bustling French Concession, sprouting in the secluded courtyard deep within the neighborhood lanes. This floral design studio draws inspiration from the simple and raw elements of nature, with the aim of reawakening people's connection to nature through floral practices. Much like planting a flower, from excavation and cleaning to planting and filling the soil, Studio Profile's inspiration takes root in these processes.
Excavation - The design process begins with excavation
To establish roots in a residential area, deep excavation is needed to reveal the soil. The original space was overly decorated by layers of makeovers from past residents. Removing the surface of the walls exposes uneven bricks and layers of plaster, preserving the original texture that has been unearthed. Non-structural walls were punctured to allow more air and light to enter. Digging through multiple layers of flooring reveals the nurturing soil in the garden, creating possibilities for flower bed planting.
Cleaning - Unify spaces through simple gestures
During the demolition process, a layer of protective black paint has been applied to the original doors and window frames, preserving the their old textures. All new structures and traces of excavation are covered in white, unifying the various old and new structures through simple washes of colors.
Sowing - Space planning
Our spatial planning process is akin to planting seeds. ROOTED is mainly composed of five functional areas: front garden, floral studio, event exhibition space, fresh flower cold storage space, and rear garden. The front garden greets the guests as a secret oasis, with irregularly cut garden paths leading people into the floral studio. The glass house in the garden serves as an exhibition and activity space. Old doors were removed to connect the floral studio, cold storage space and the back room. Instead, a perforated metal sliding door has been introduced as a flexible spatial divider with display functions. Different arrangements of T5 fluorescent tubes distinguish and illuminate various areas of ROOTED.
Leveling - Soil filling
The original space had different floor heights. So, similar to leveling soil after sowing, a single cement material is used to create a smooth surface across the entire space. A rammed earth block has been cast in place, serving as the main workstation for ROOTED. The earth platform’s natural grains and weightiness grounds the space, embodying the “rooted” spirit of the studio.
In this vibrant city, ROOTED studio carefully nurtures plants and strives to naturally integrate various contradictions in design projects. A harmonious relationship is created by balancing tranquility with vitality, the past with the present, and solidity with lightness.
ROOTED扎根在繁忙法租界的静谧一隅,发芽于弄巷深处的隐秘庭院。这家花艺设计工作室从大自然的质朴纯粹元素中汲取灵感,花艺实践旨在重新唤醒人们与自然的联系。正如如何种下一只花,从挖掘、清理、种植到填土,Studio Profile的灵感在这里生根发芽。
挖掘-设计过程始于挖掘
在住宅区扎根要深挖才能见土,原始空间经过多次装饰而格外复杂。去除墙壁表皮,露出不平整的砖和灰泥层,原始的质感被发掘保留。将部分墙壁凿开,让更多的光透进来,让空间更能呼吸。深挖多层地面,使花园中的养土显露出来,为花圃种植留下可能。
清理-去繁从简
在拆除过程中,我们保留了门、窗框和墙壁的原始质感。黑色涂料形成了原始门窗的护层,保护了原始元素。而一切新建的结构,挖掘的痕迹都以白色覆盖,新与旧的繁复元素通过颜色的统一融合在空间之中。
种植-空间规划
我们对空间的规划好比一个埋下种子的过程。ROOTED主要由五个功能区组成:前花园 、花艺工作室、活动展览空间、鲜花冷储空间和后花园。前花园作为小小秘境迎接着到来的客人,不规则切割的花园小路引领着人们步入花艺工作室。花园玻璃房兼容展陈活动空间,打通花艺工作室、冷藏室和后场区相连的门,让空间净深展露出来,取而代之的是具有展陈功能的金属穿孔移门,灵活的区分着功能区。整个空间中通过对T5灯管不同形态的排列组合区分应用于不同的场域,照耀养护着ROOTED。
找平-填土
原始空间的花园室内有着不一样的地坪高度,像埋下种子后要将土拍拍平。在这里我们用单一的材料将整个空间地面浇筑出一个平整的面。夯土岛台作为花艺工作区的主要功能体,其厚重材质所展现出的自然质感成为空间中最稳固的存在,也象征着ROOTED实践的“根深蒂固”的精神。
在这个充满活力的城市中,ROOTED工作室精心呵护着植物,设计项目力求自然地融合众多的矛盾。平衡宁静与活力、过去与现在、扎实与轻盈之间的相互作用。
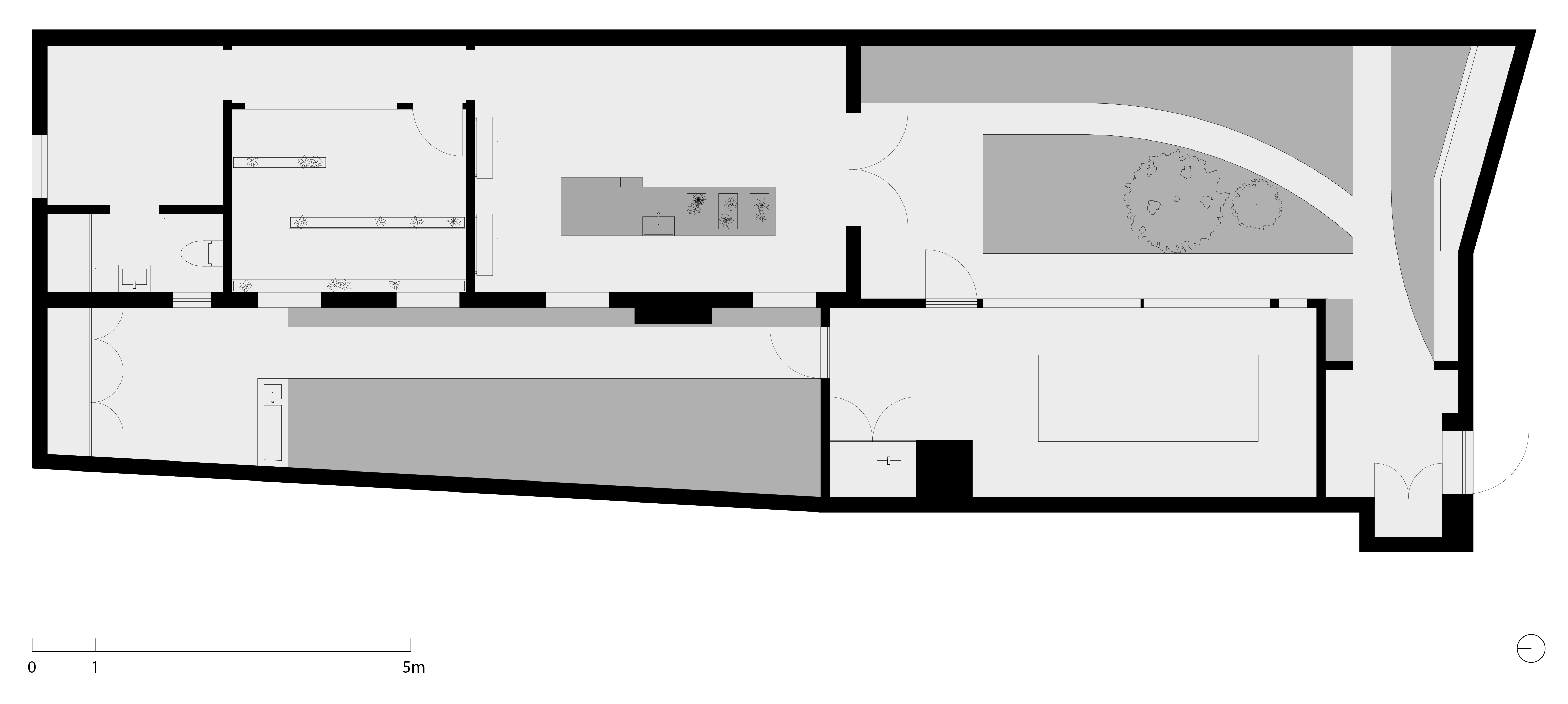
Client: ROOTED
Location: Shanghai, China
Completion: 2023.12
GFA: 150 sqm
Design Scope: Interior design
Materials: Rammed earth, Stainless steel, Cement
Photography: WenStudio

