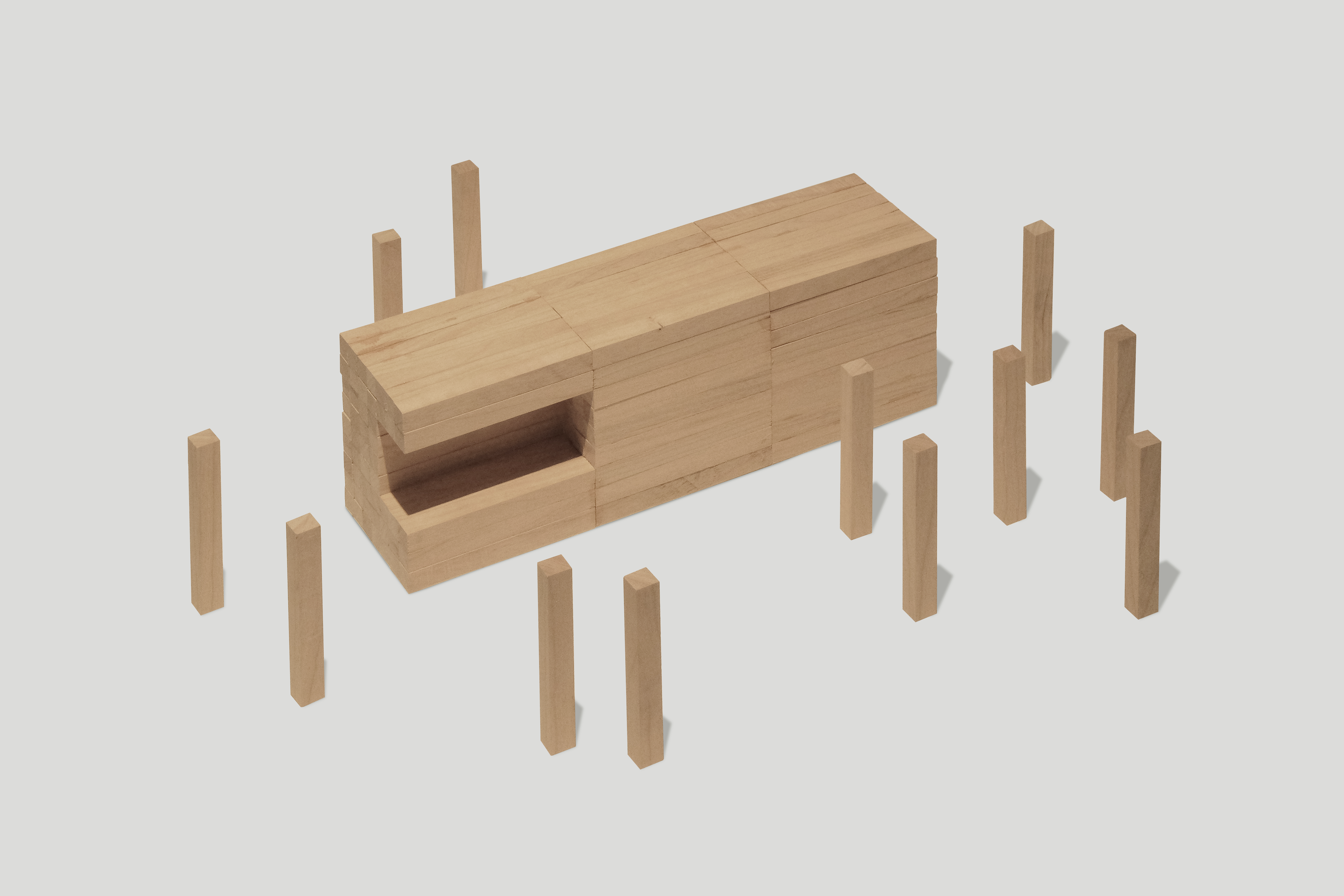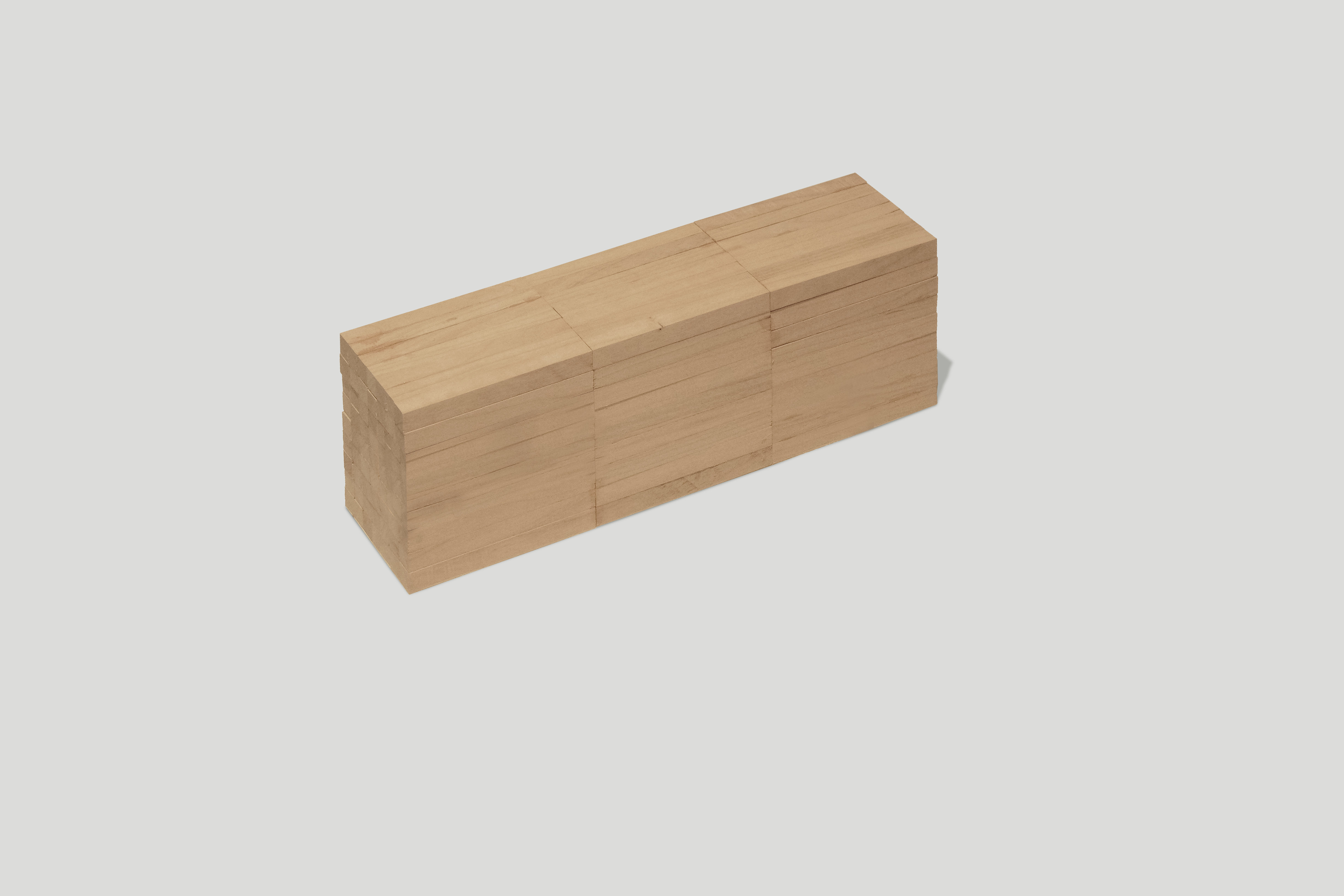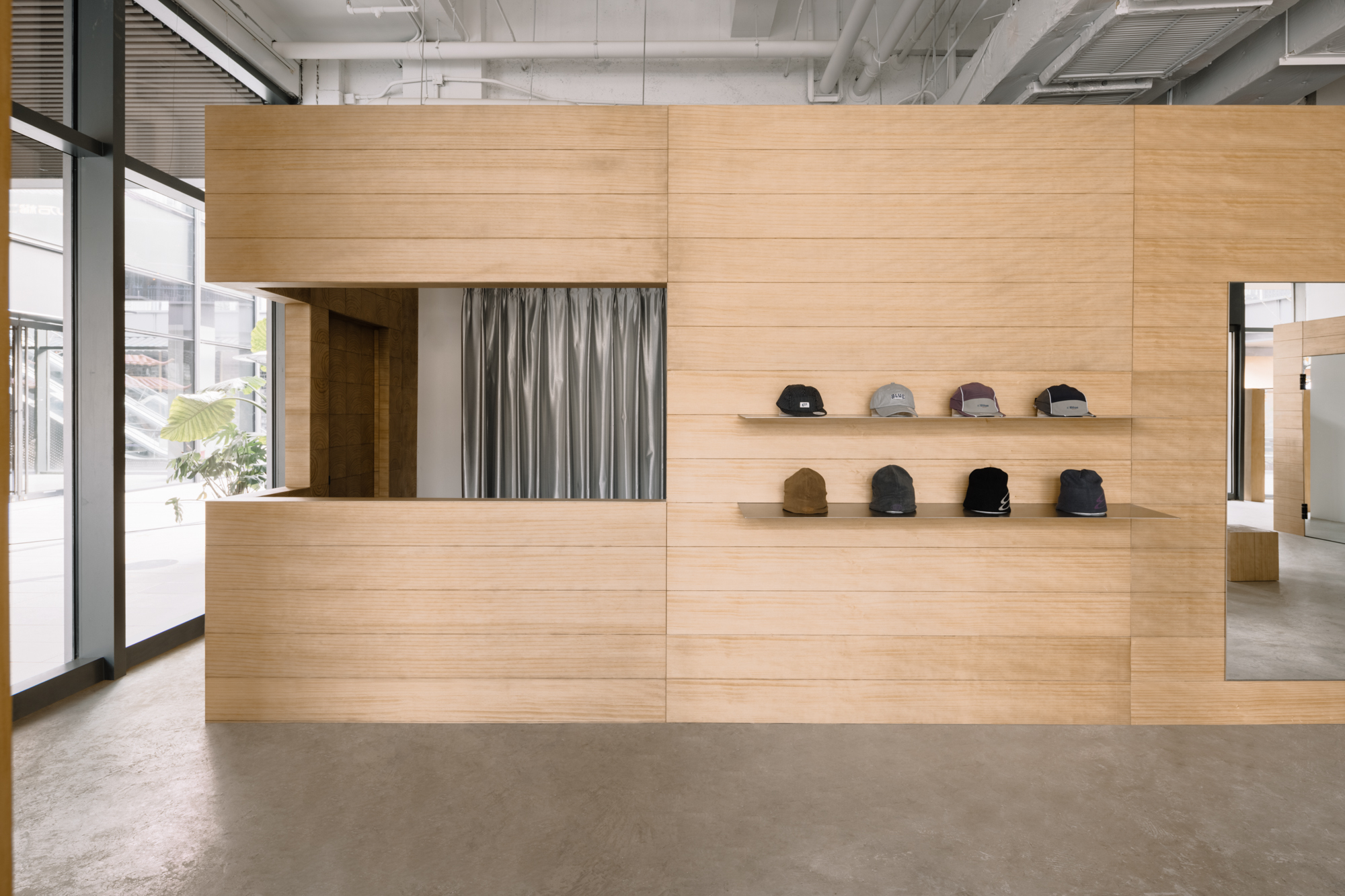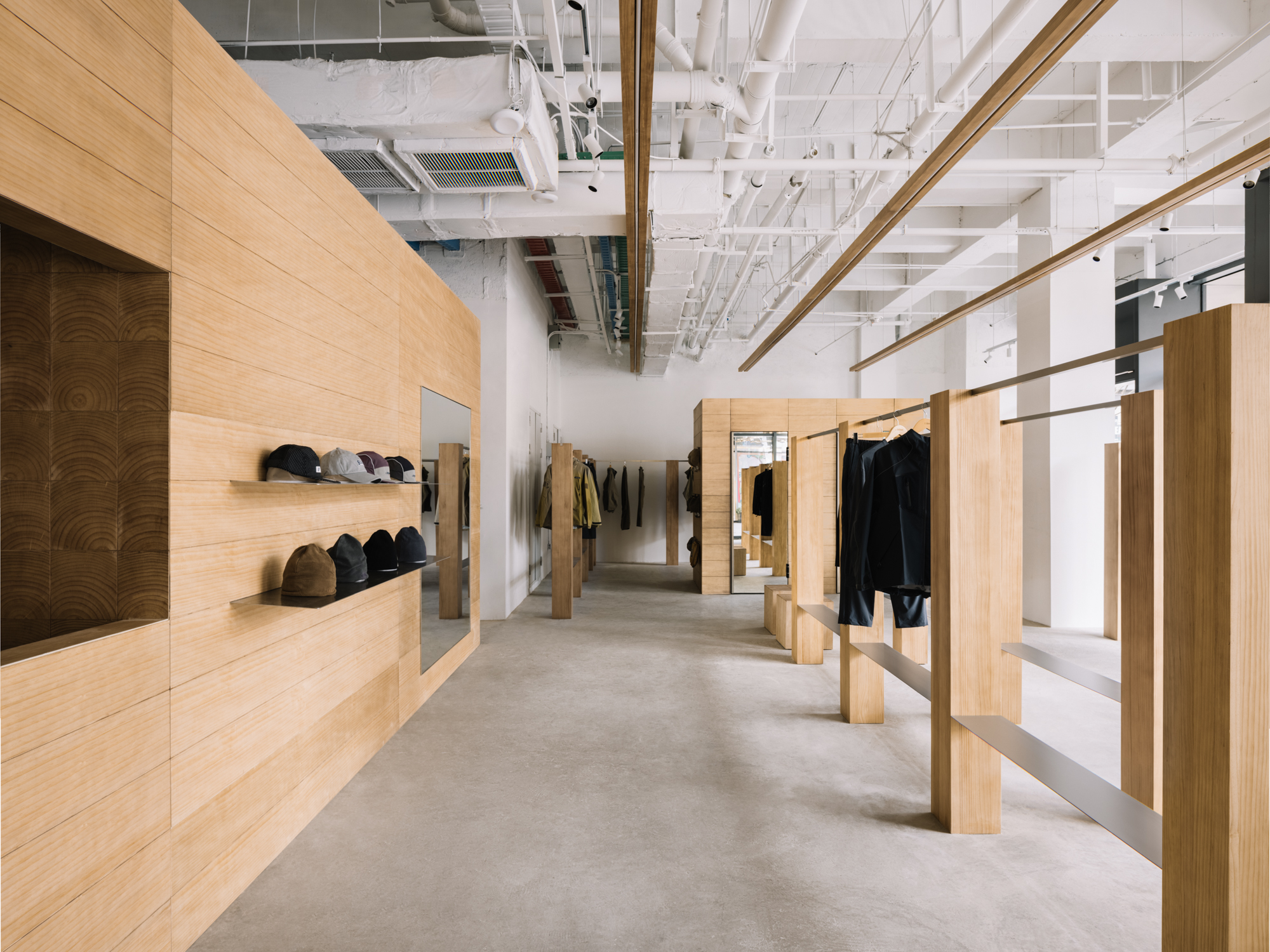STACKING STAKES
Shanghai, China















Adjacent to the bustling commercial street next to the Long Hua Temple, Studio Profile constructed a "forest cabin" for BLUE, an outdoor fashion brand catering to activities like hiking, skiing, biking, and camping.
Harvesting Timber
Inspired by the brand's mission to blend outdoor trends with urban life, Studio Profile envisioned the space as a piece of nature transplanted into the city. Timber blocks have been carefully arranged within the space, constructing various types of display components and programmatic units.
Wood Splitting
Among the wooden structures are two dense blocks resembling forest cabins. When an axe splits timber, end or face grain patterns are revealed depending on the angle of the cut. Through stacking, these blocks juxtaposes and exhibits the two different grains together. The density offers privacy for functions such as storage, cashier, and fitting rooms. Nails and planes are wedged between the horizontally stacked wood to create additional display surfaces. Around the blocks, neatly arranged wooden stakes serve as the main display units, with metal crossbars connecting between blocks, or interspersed with metal perforated plates, surfaces, and mirrors to meet various display needs.
Natural Light
The shop is located on the ground floor, with an L-shaped open facade bringing ample natural light into the store. To maintain the natural feel of the space, the raw conditions of the site are largely preserved. The white-coated exposed ceiling provides a neutral background for the suspended wooden lighting. T5 fluorescent tubes are embedded within the entire length of the timber, illuminating the space while preserving the natural quality of light.
By using consistent lumber dimensions and balancing elements of wood and metal, Studio Profile establishes coherence and visual connections between different elements in the space. Its simplicity highlights the raw beauty of materials and space. The interplay between vertical and horizontal elements, dense and loose arrangements, and grounded and elevated features adds depth to the humble arrangement of the store.
在具有社区氛围的商业街上,人声鼎沸的龙华塔下,Studio Profile为专注于徒步、骑行、露营、滑雪等运动的户外品牌BLUE蓝岐搭建出一幢“森林小屋”。
拾采原木
思考着如何将品牌的户外潮流属性与城市生活相融合,Studio Profile将这个空间设想为城市中被移植出的一片自然。拾采原木体块并将其精巧地排列于空间之中,搭建出不同类型的展陈单元和功能体块。
木与刃
受搭建木屋劈料过程的启发,斧子把原木劈开时,金属对木材施加的作用力依照不同生长纹路,形成平切或弦切纹理。空间中两个相对密集的功能性体块宛如森林小屋,原木的堆叠和被劈开的肌理清晰可见。这两个实体空间承接了储物、收银和试衣间的隐蔽功能。体块的表面被钉上钉子或是嵌入刃一般的金属板作为配饰陈列区。 有序排列的木桩则作为主要的展示单元,体块之间由金属横杆连接,或穿插金属穿孔板、台面和镜子等功能,以丰富不同的展陈需求。
自然之光
店铺座落于商业街一楼,L型开面为店铺带来丰富的自然光线。为了保持空间的自然感,原始场地的特色基本上得到了保留。白色喷涂天花板为悬挂的木制照明提供了中性的背景。T5灯管镶嵌于整条原木之中,照亮空间的同时也最大程度上保留了光的自然质感。
通过尺寸的统一,细究刃与木的作用之力,Studio Profile在空间中建立了不同元素间的连贯性和视觉连接。简洁地突显了材质和空间的原始之美。密集和松散的布局、垂直和水平的交织、扎根和高悬的特性在此相互作用,为店铺的纯粹布局增添了视觉深度。
Client: Nothomme Blue
Location: Shanghai, China
Completion: 2024.01
GFA: 110 sqm
Design Scope: Interior design & VM design
Contractor: Dongde Construction Decoration Co.,Ltd
Materials: Stainless steel, Birch wood
Photography: WenStudio

