SLICING MASS
Hangzhou, China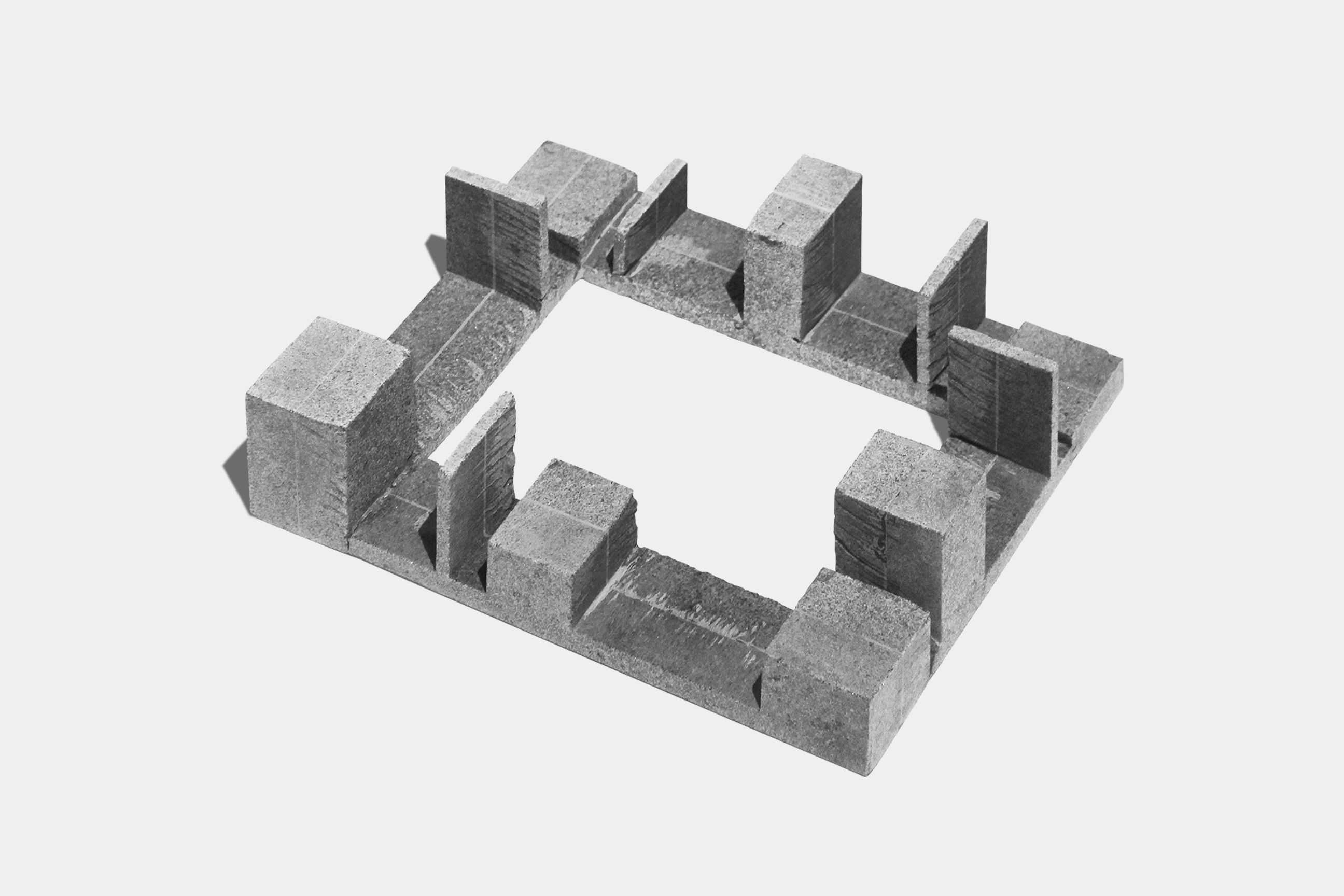
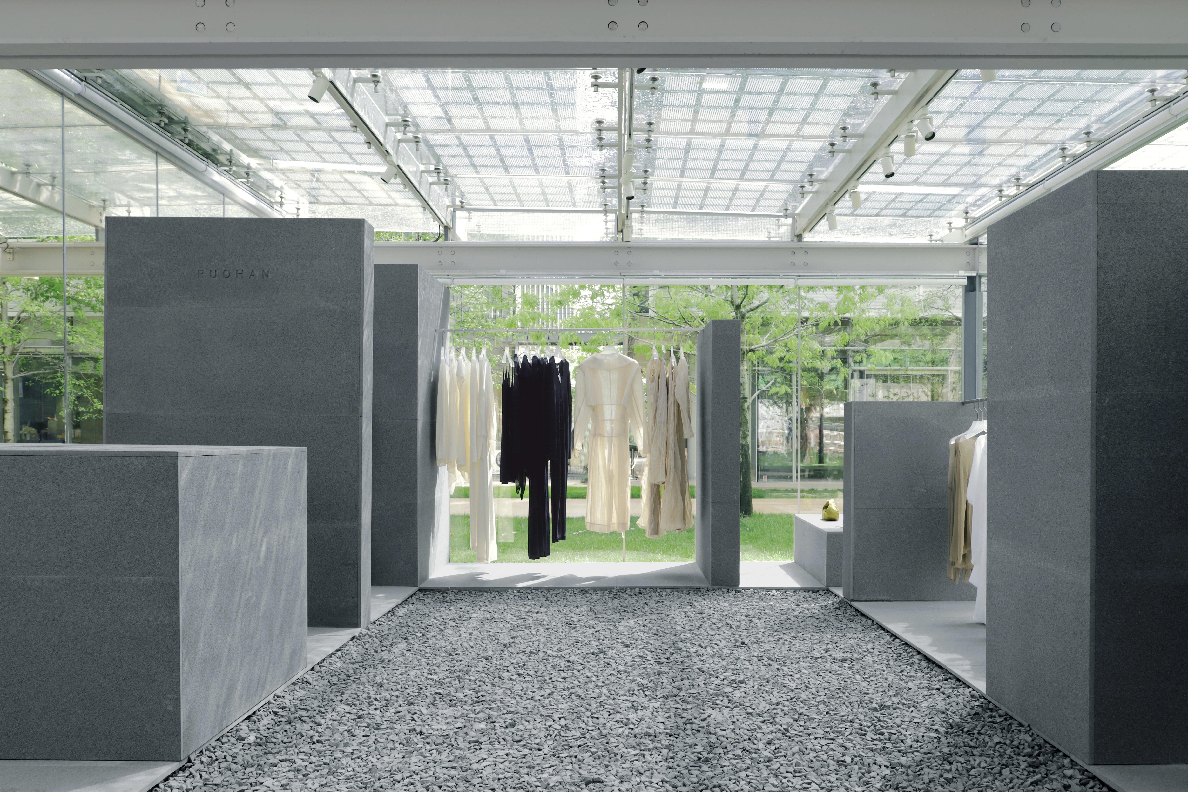



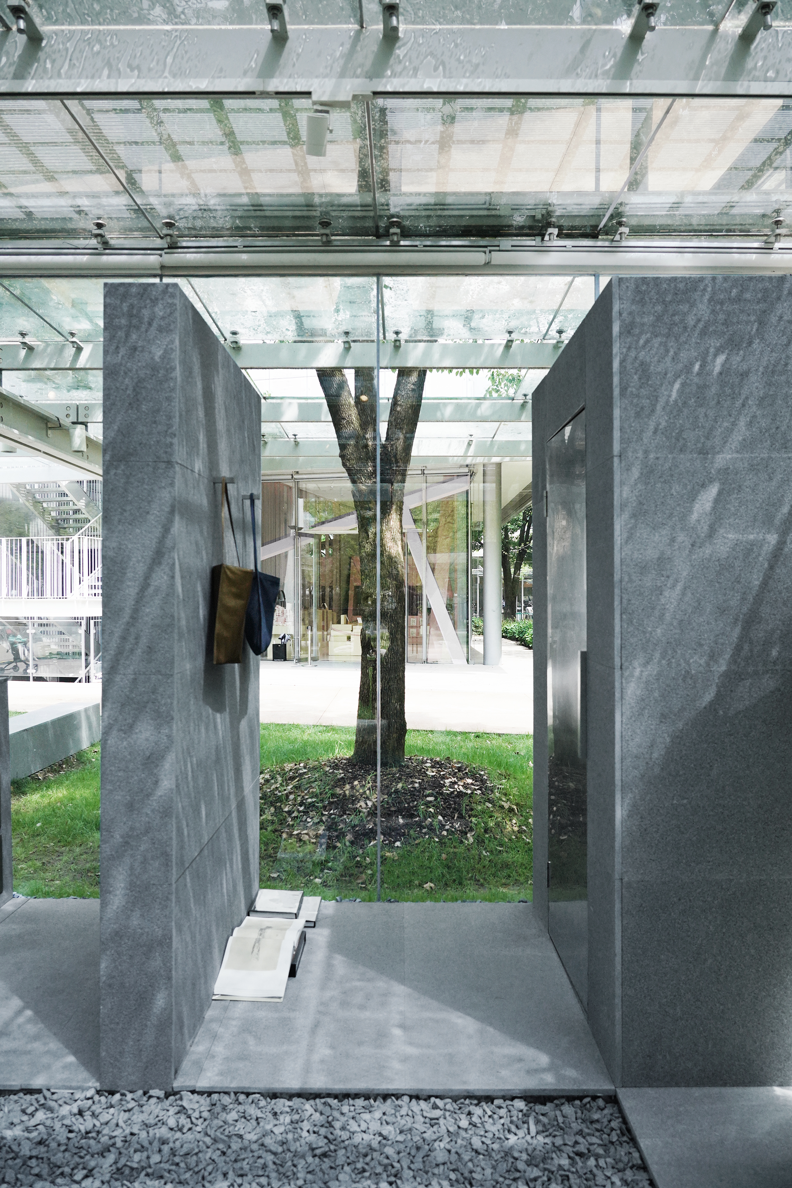





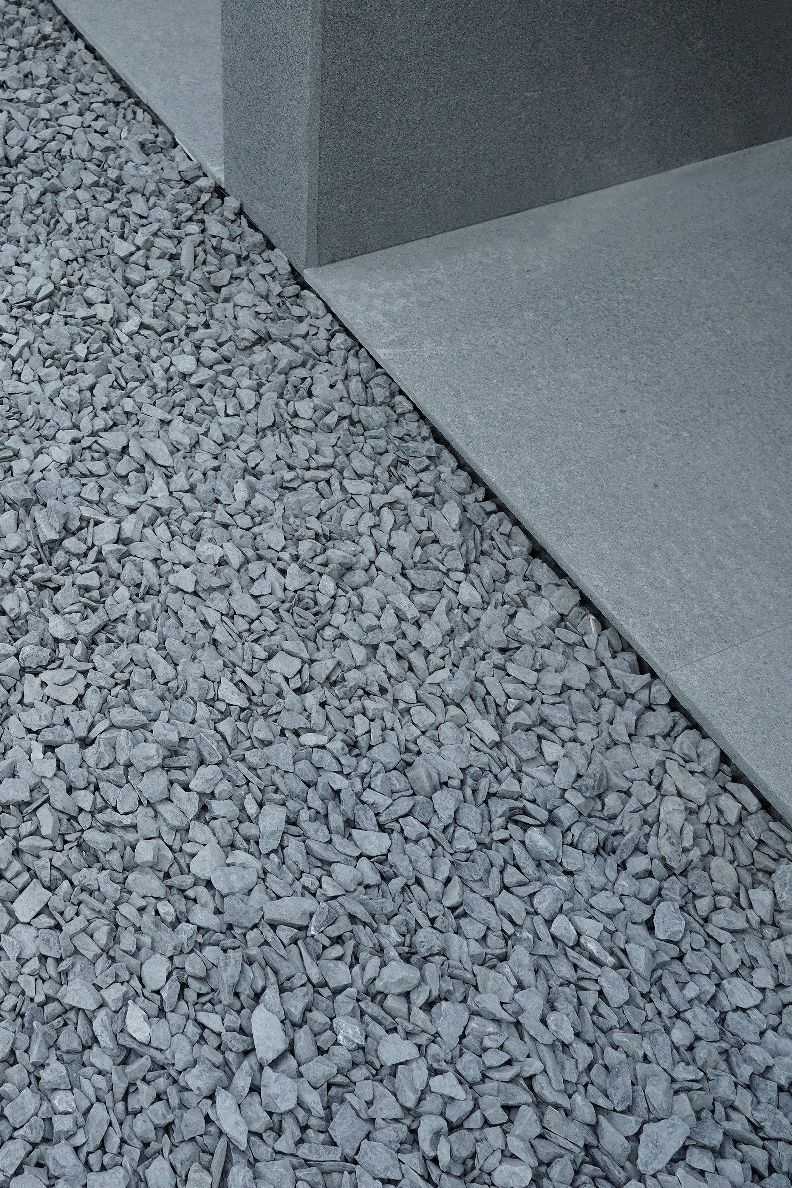


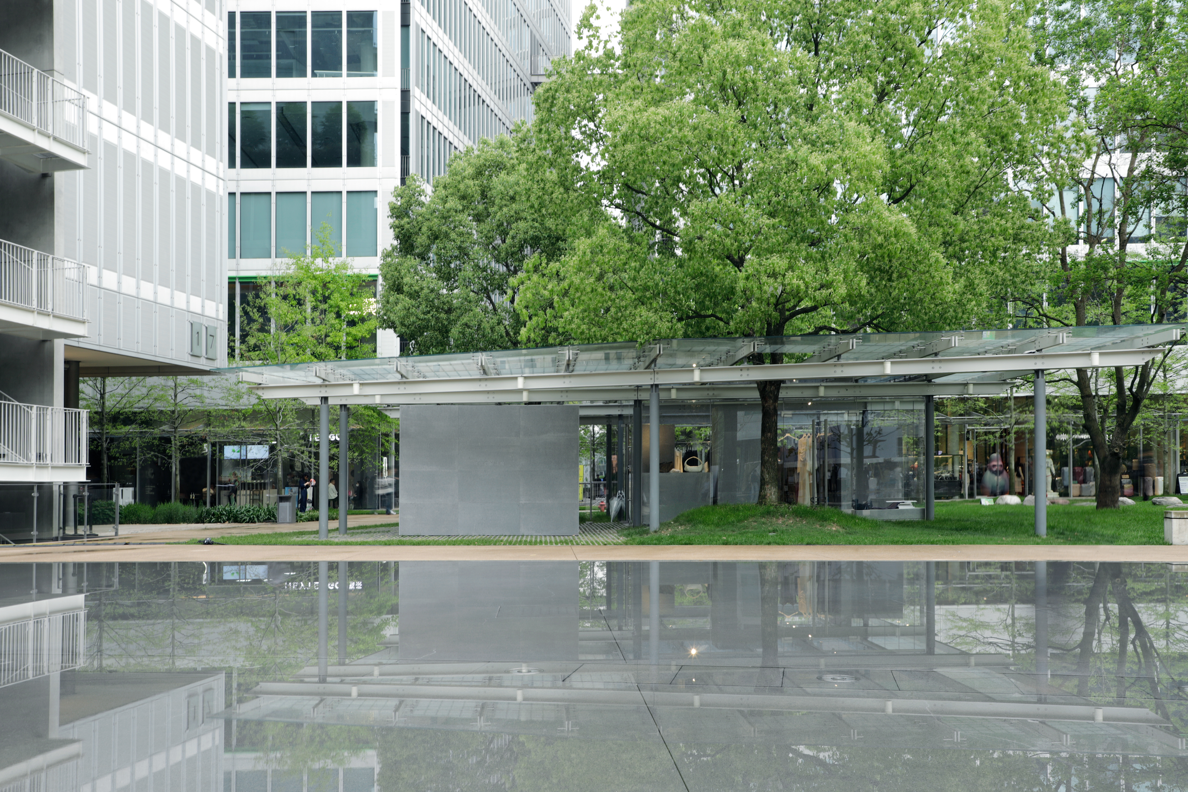
Within the concrete confines of the OoEli compound lies a glass sanctuary. RUOHAN’s latest store nestles within these delicate boundaries.
Upon visiting the glasshouse, one notices the trees puncturing the ceiling. In response to the site’s original characteristics, Studio Profile employed a frame-like design language on the ground, preserving the unique gravel floor. Upon this two-dimensional framework, granite volumes erect. These continuous and uneven structures appear like an encased landscape painting from afar. Each mass has been carefully arranged to contain a different function, such as cashier, changing room, storage, and display units. As visitors traverse the space, their experience is framed by the intervals; the undulating volumes establish a connection with the surrounding natural scenery.
In contrast to the scattered gravel floor, monolithic stone structures occupy the boundaries of the glasshouse. The color of the granite has been carefully selected to match the gravel, forming a harmonious wash of gray. Through cutting, stacking, and polishing, this granite matrix reveals its coarse-grained texture formed by centuries of tectonic activity. The deliberate arrangement of these stones not only serves functional requirements but also allows for moments of openness, inviting contemplation and a sense of unity with the surroundings. Through the glass facade, the juxtaposition of granite's solidity with the softness of the curated items creates a strong contrast, reinforcing the subtle textures of the clothes.
Stone as material, frame as form. Studio Profile draws inspiration from the site, cutting monoliths to forge dialogues between the inside and outside, between human and nature.
在天目里坚硬外壳包裹下的园区中心,独立存在的玻璃房子中生长着一股穿透的自然生命力。于此,我们为RUOHAN打造了杭州闹市中的静谧一隅。
初次探访玻璃屋,便被从玻璃屋顶穿出,肆意生长的树所吸引。刻意保留现场的自然景观,以“框”的形式规划动线,露出场地原本的石子地面。围绕着“框”所构建起的花岗岩体块从平面中生长而出,宛如石林,在玻璃屋内书画出一副山水之景。这些高低不同的花岗岩体块承载着不同功能体,收银台、试衣间、陈列挂杆、仓储空间均被精巧的排布在这“石阵”之中。当人游走在空间之中,错落有致的石与石之间,自然而然地框出一幅幅画面,风景与室外呼应而生。
拾起原始空间中的小石子,铺散的碎石依空间边界重聚成矩石。远观玻璃屋内部自成一色,花岗岩成为室内空间的主角。透过无数个世纪的变迁所形成的强度在此被切割、堆砌、打磨成不对称的矩阵,花岗岩纯粹的材质展现出时间的肌理。石材的排列规划既满足功能,又以留白的手法为空间增添呼吸感。透过建筑的玻璃表皮,花岗岩的坚强锐利质感和陈列物的轻柔对比强烈,衣物的质感跃然于石材肌理之上。
以石笔墨,尺度自然。因地制宜,就地取材。框景与里,形回阵矩。我们用自己的尺度度量、感受着时间的间隙,透过抽象物质的力量将人与自然链接,我们对空间和物质的探索还在继续。
Client: RUOHAN
Location: Hangzhou, CHINA
Completion: 2024.05
GFA: 80 sqm
Design Scope: Interior design, VM design
Interior Team: Josh Ren, Baoer Wang
Contractor: Shanghai Jingxuan Architectural Decoration Engineering Co., Ltd.
Materials: Granite, Gravel, Stainless Steel
Photography: Shangwei Wang, Baoer Wang

