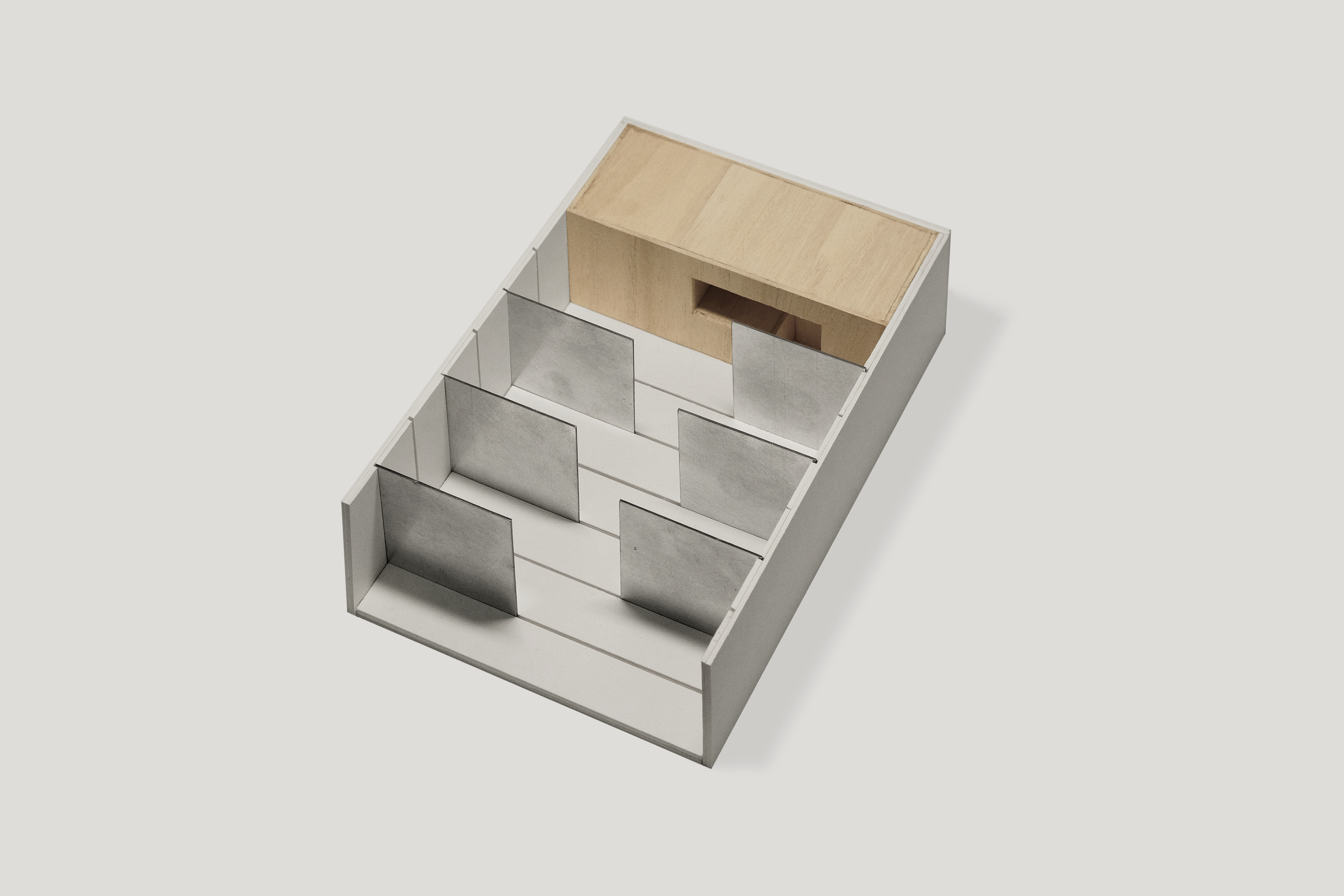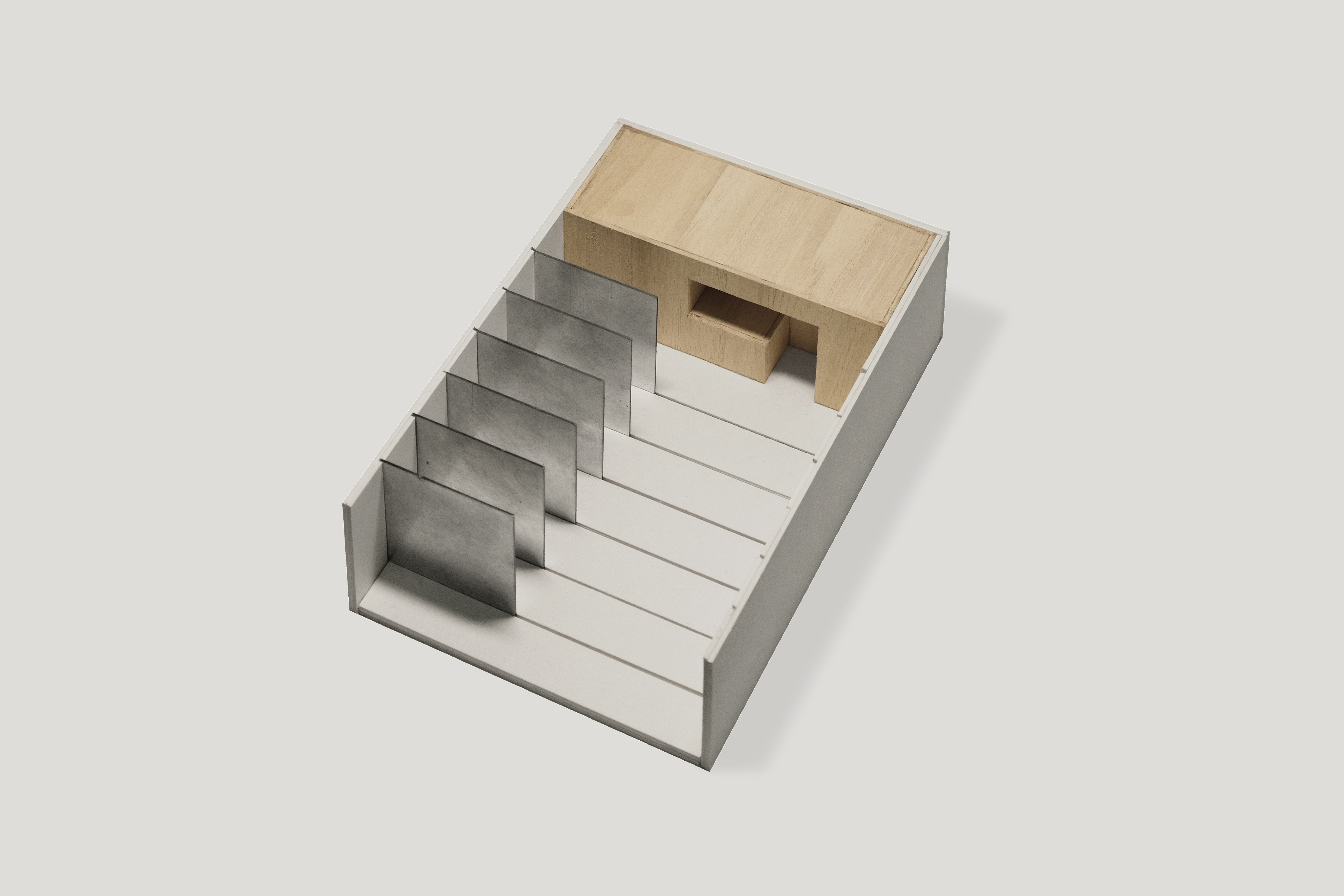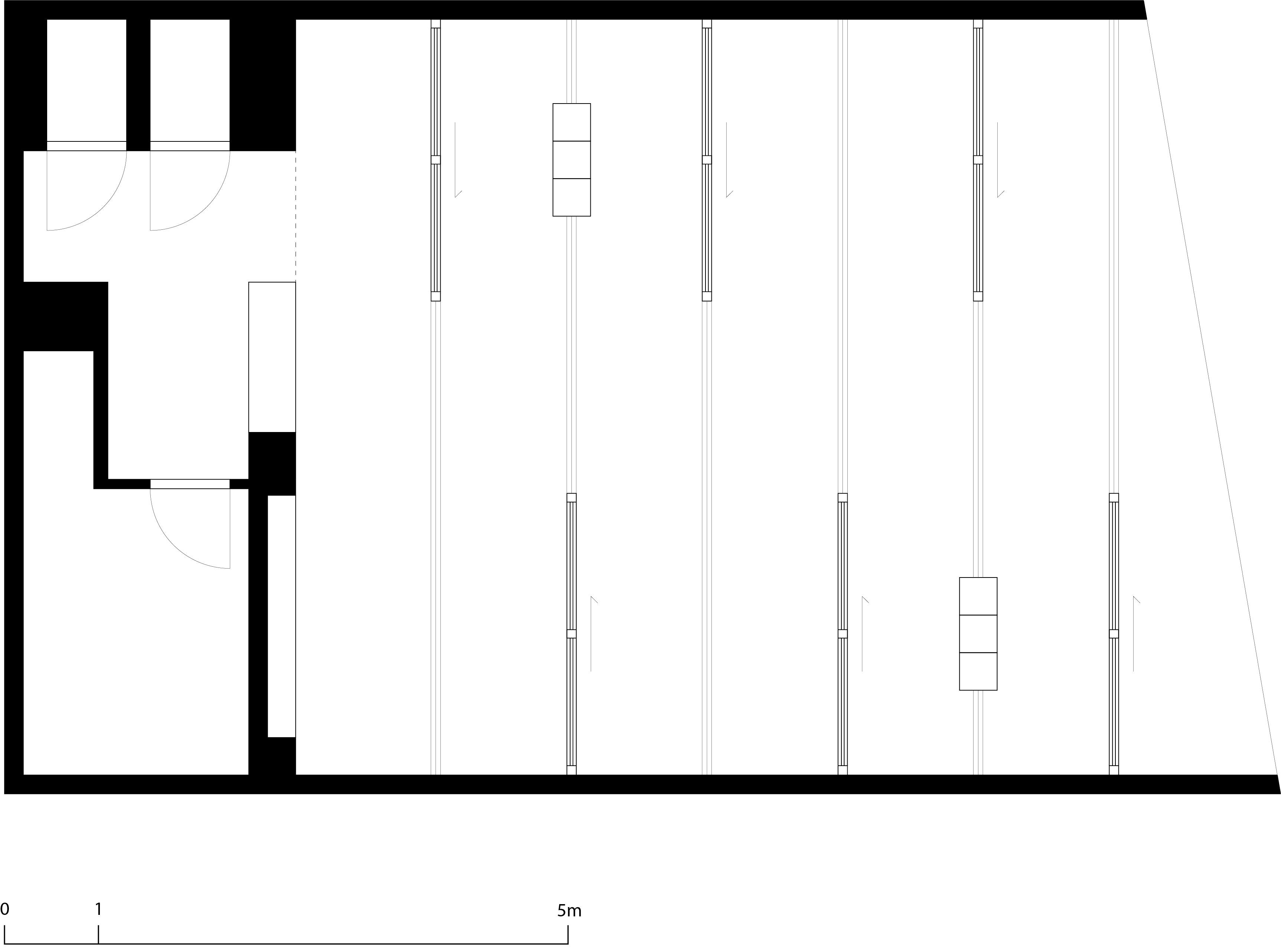SLIDING SCREENS
Hangzhou, China

“Blue” is a brand that seeks to balance the allure of nature with the excitement of city life. Their product line covers a wide range of outdoor fashion, catering to various activities like hiking, skiing, biking, and camping. Just as “Blue” endeavors to bring fragments of outdoor lifestyles to its patrons, the spatial design unfolds as a collection of movable screens, each could encapsulate a distinct theme of outdoor clothing.
In the course of day-to-day operations, these screens are arranged to navigate people to meander through the space. When a special in-store event occurs, the screens yield to the side, unveiling a generous expanse within the store. This flexibility in partitioning breathes versatility into the store, allowing it to adopt a multifaceted character.
The selection of materials plays a pivotal role in crafting the spatial narrative. Rooted in the brand's 'urban outdoor' design aesthetic, a combination of wood and metal has been chosen. The "wooden block" takes on the role of a "natural" backdrop within the space. It has been sculpted to contain cashier stations, storage, and fitting rooms. Within the wooden structure, large overhead membrane lightings has been incorporated to dispel any feelings of confinement.
Conversely, the metal components introduce an urban, industrial feel to the space. Its lightweight and adaptable character interplays with the wood block at the rear, “slicing” across the space. Each screen is crafted with galvanized steel frames inset with metal grids, accompanied by versatile, detachable components for a spectrum of display requirements. These grids are aligned along six equidistant tracks, configured to frame different glimpses of each other and the wooden backdrop from outside the store.
In this dance of wood and galvanized iron, the space assembles into a unified whole. The result is a captivating and ever-adaptive retail environment, weaving together elements of nature and urban vibrancy.
品牌blue的角色像是一位热爱自然生活的都市探索者,试图创造一种自然与都市生活的平衡。产品线的多样化,引发我们思考如何在空间中创造不同的小场景以适配于不同的产品线。滑雪、登山、骑行、越野、露营,以灵活的方式切割空间打破自然与都市的物理屏障。
通过将这个见方的空间“切片”来分隔不同空间,赋予每个切面功能,而切面与切面所形成的负空间则被转译成不同“景色”的绵延片段。同时,这些切片又是灵活的、可移动的陈列滑轨屏障。
在店铺运营的状态下,“屏障”在方形空间中规划着,引导着顾客在空间中曲线漫游,在不同的场景和功能中穿梭。当这些“屏障”被推到一侧时,整个店铺的大半部分便腾出一个宽阔的活动空间,像自然般允许着各种可能性在这个空间中发生。灵活的屏障依需切割着多变的场域,也赋予了这个空间更多的身份,更强大的适应性。
很多时候,材料引导着我们做出设计抉择。从“都市户外”概念出发,凭对空间的直觉,我们采用金属和木材作为空间的主要材料,并最大化激发材料自身的可能。金属作为工业材料扮演着都市角色,轻盈、自由、灵活像都市般充满变化。每扇“屏障”由镀锌钢板框镶嵌隔栅组成,隔栅上定制的挂装道具拆卸灵活自如,满足于不同的陈列需求和功能。隔栅以“片“状形态被规划在六个等距轨道上。到访者从外部即可透过不同层次的隔栅一瞥空间后部的“木块”。“木块”则扮演着自然的角色,厚重,扎实,肌理中容纳着令人心安的静,同时包容了收银、仓储、试衣间的功能。木块内部由木饰面包裹,拟自然天光的空间中创造出供人休憩的自然片刻。
木材和镀锌铁扮演了不同的角色和功能,各司其职,在这个零售空间中织写出都市与自然的相遇诗篇。材料所创造出的强大适应性在此统一,将一份份对户外的记忆留存,重现都市人回归自然的强烈愿景。

Client: Nothomme Blue
Location: Hangzhou, China
Completion: 2023.11
GFA: 110 sqm
Design Scope: Interior design & VM design
Contractor: Hangzhou Guya Construction Decoration Co.,Ltd
Materials: Galvanized metal, Birch wood
Photography: WenStudio

